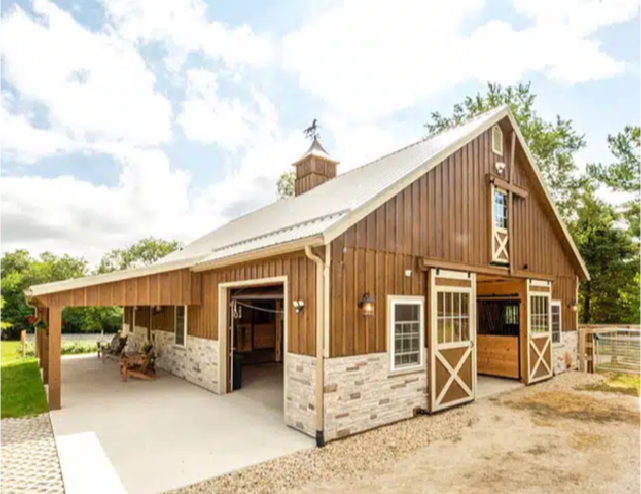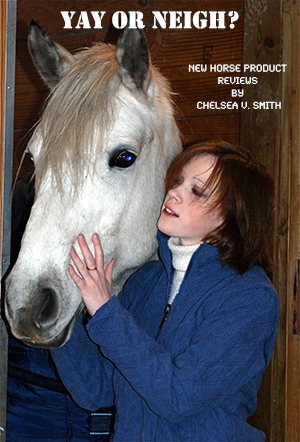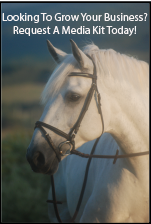Considerations In Horse Friendly Horse Barn Designs
By Nikki Alvin-Smith
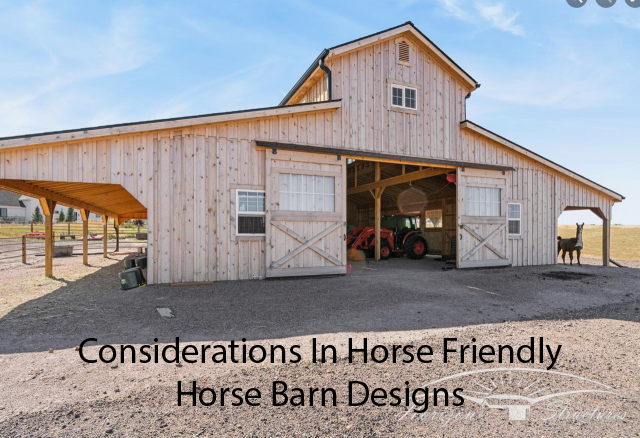
Perhaps it goes without saying that when designing a new horse barn, the idea of making it horse friendly should always be the leading focus. However, there are some serious safety caveats to be aware of when figuring out the features and lay out the barn will include, and it is wise not to take your construction plans a jump too far.
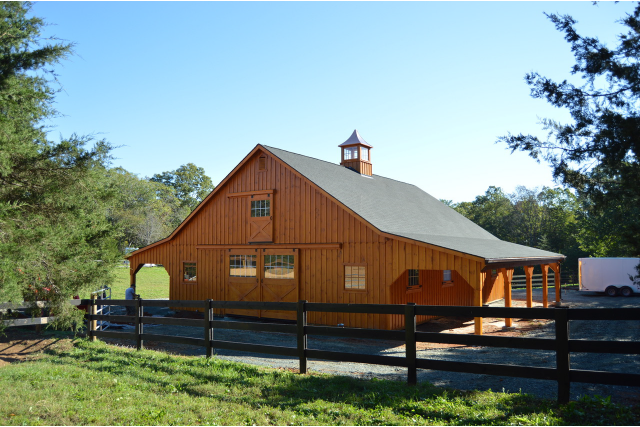
Horse friendly lifestyles should include the opportunity for horses to engage with each other. Additionally rather than confinement to a square box, an option for the resident equines to come and go from inside to outside living is a great way to keep their stress levels at a minimum and provide the all-important freedom of movement required for horse health.
To accomplish this ‘right to roam’ task, provision of Dutch doors on the exterior wall of each stall that lead to a small paddock area or community pasture is a great option to take on board in the barn design. Secure these doors back to avoid a horse injuring himself and hitting a hip on a swinging door or rubbing his head on a top door causing eye injuries. Similarly it is a good idea to install hardware on the interior side of the doors so that they can locked from the interior of the barn for times when it is preferred to keep the horses out of the barn or for security of the structure during times of temporary absence.
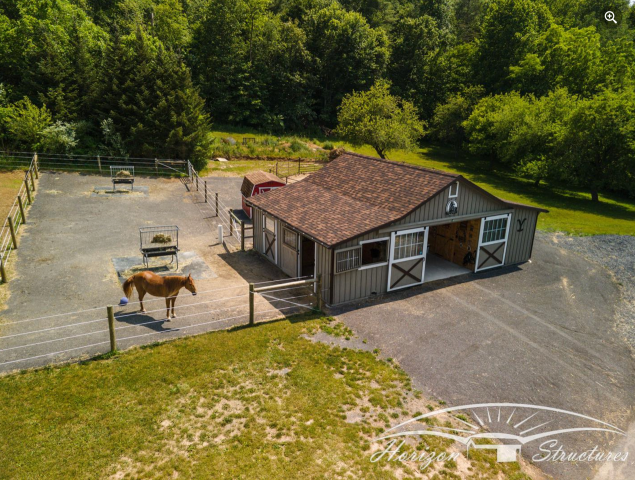
Before you opt for a community turnout that all the horses have access to share, consider that equines may argue over stall space, especially at feeding times if rations are administered in the barn. Two horses fighting to gain entrance through a 48” doorway is not a scenario that is likely to end well. It is also true that not all horses get along together. For this reason a community paddock may not be the best idea. It may be wiser to add a separately fenced small paddock or run to each stall, and then have a larger paddock or pasture beyond where horses can be turned out through another gate to share grazing or nibble hay from an equine hay feeder.
It is essential to ensure that fencing is well-constructed and safe for horses across the entire horse property. Barbed wire should never be used around horses for obvious reasons. But when a small paddock or lanai style option is used for a turnout space, and equines are to have access to each other over the fence, it is very important that the dividing fence offers a secure barrier to their adventurous social activities.
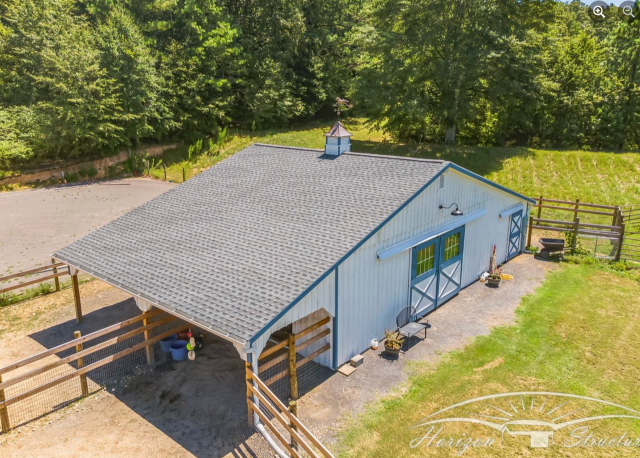
As these small turnout areas will also need manure picking to keep clean, it is a good idea to have a gate entrance to them from the outside where equipment can access the turnout space for clean-up.
Additionally, in order for small turnout spaces not to turn into a muddy mess during wet weather, a compacted gravel/stonedust or other specialist footing material may need to be applied in order to keep the area level and comfortable to utilize for both horse and human.
An overhang is a relatively inexpensive feature to add to a barn build, as it offers a perfect in/out shade and shelter option for the horse. Where the overhang is attached to a barn office or non-horse stall space, it is handy for undercover storage of UTVs, ATVs, barn supplies or useful as a spot to just sit in the shade and relax with a cold beverage for the hardworking human caregiver.
Within the barn the stall partition wall heights and construction should also be carefully considered. It may look pretty to see stall walls (both front and partition walls) set at a 4’ or 5’ height when you look down the aisleway, offering a clear view to admire the horses’ heads and necks, backs etc. but this is not very practical from a safety standpoint.
At times horses may rear, bounce about, kick and get exuberant. One horse may even occasionally terrorize their equine neighbor biting and lunging at them. When horses intimidate each other it may simply be a pinning of their ears back and a kick exchange, but these more minor upsets can easily escalate. A low dividing wall, even one that is of sturdy build, can be a recipe for disaster in such instances.
The other issue with low walls and even low stall door designs, can be the confined horse decides to make a jump for it and fails miserably. This can result in leg and stifle injuries to the horse.
Consider the addition of a grill partition on the top of a kickboarded 4’ or 5’ foot solid wall instead of an open space between stalls. This provision will also help negate the incidence of chewing on the surface of the dividing wall, which even if the wood is protected with metal strips can still cause issues to both their health and give an unsightly appearance to the barn. Horses teeth are strong and bored horses can do a lot of damage to wood surfaces, and can even pull protective metal strips off exposed surface edges if the metal is not securely installed.
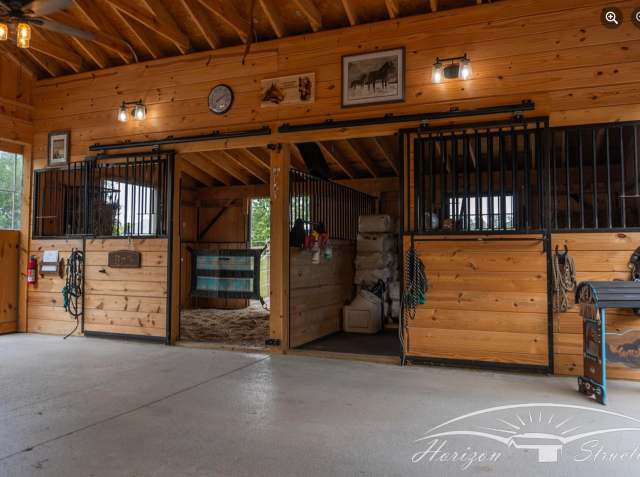
For certain horses a solid partition wall to a height of 10’ may be a good idea. While this set up may allow slightly less passive ventilation through the barn, the solid wall divide may be necessary if there is a plan to house breeding stock, or there is a high equine traffic turnover in the barn where horses will constantly be stabling next to other horses they don’t know well.
Mares either gestating or with foals at side, mares in season, stallions in their reproductive years and young weanling foals are all capable of interacting poorly if they feel threatened or are driven by their natural survival instincts.
In the case of a hectic barn with horses that are taken on and off property for performance and show, the nose-to-nose contact with their neighbors can pose a health hazard for transmission of contagious disease.
Stall doors are an obvious point of exit to the horse and as such are extremely vulnerable to damage when a horse decides it would like to leave the confines of the stall box. Barns that are designed with the beautiful, low curved, double wide stall door set up that swing into the aisle, are indeed attractive. But in daily use their large size makes them difficult to manage when leading a horse and they are often an annoying obstacle when navigating the barn with multiple horses being led in and out at one time.
In comparison, the sliding stall door offers a much better safety option. It is easy to work while holding a horse at bay and can be quickly closed and opened as needed without risk to others using the aisleway. As a sliding door does not swing, breezes down the aisleway won’t set it moving back and forth.
Most importantly, a sliding stall door with a solid base and a grill above (a V-grill option that allows the horse to still view the aisleway and engage with people can be utilized if preferred), will prevent an excited horse from attempting to jump out of its stall.
What Style of Barn To Choose
There are many options in barn styles and designs that lend themselves to including a turnout option for the horse residents. For some great ideas of both barn designs and barn set ups, you can discover a bounty of inspiration here.
The style of barn you purchase is likely partially governed by the building space you have available to site it and the amount of money you have to spend on the project. Consider a shedrow barn as affordable style to choose where an overhang can provide extra shelter against inclement weather. As a shed row barn can be easily multiplied with structures set at a right angle, courtyard, corridor or boomerang placement, the options are extensive for designing maximum stall space in confined areas. The placement of a turnout to each stall is easy to add in lines from each stall as required.
A center aisle barn offers valuable interior working space as well as exterior access options. The low-profile barn is a less expensive version of an A-frame center aisle and for extra aesthetic appeal and to increase its presence the roof line can always be elevated or extended. The A-frame center aisle or a gambrel roof barn or Monitor barn can all offer valuable loft space above. All barn styles are worthy of consideration as all have different merits for daily use.
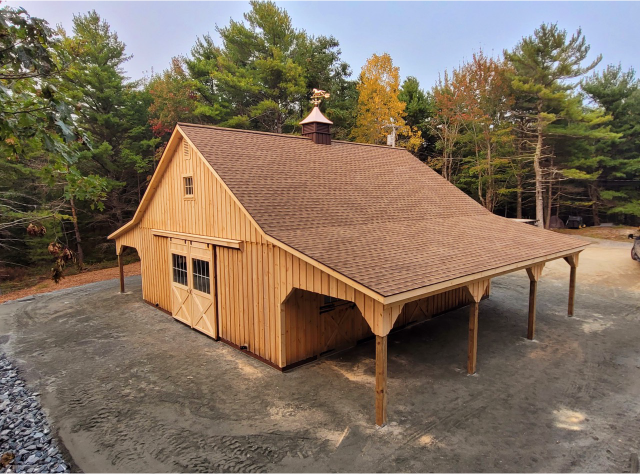
Whatever you choose barn style wise, making sure the decisions on the floor plans and features make sense for the safety of the equine residents you expect to house. Make provision for changes in needs for future, as we all know that with horses, you are unlikely to have ‘just one’ and our plans do develop over time alongside the size and nature of the horses we may own.
